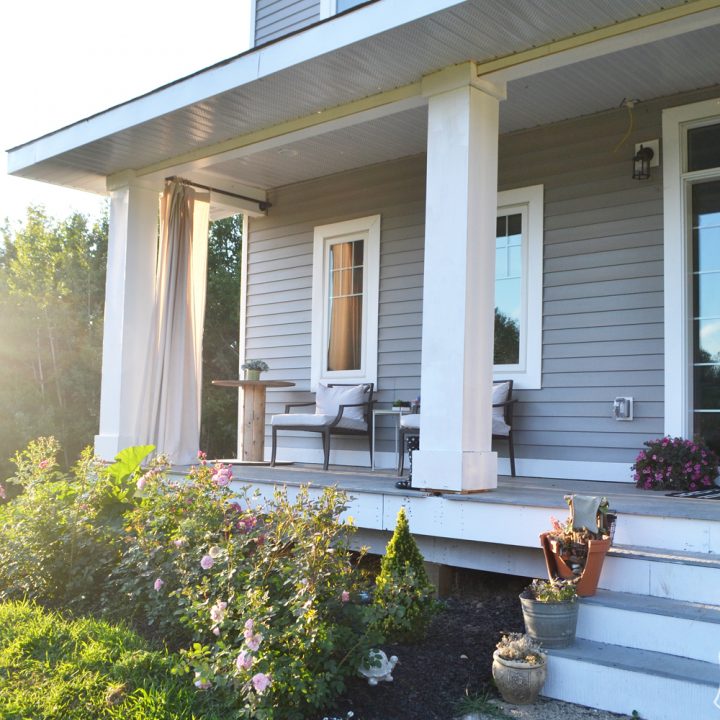DIY Porch Columns + Working On The Curb Appeal of Our DIY House
This was the summer of “let’s work on curb appeal“. In my head I’d skip outside, dig up the perfect little flower beds in a day (maybe two days?), my hubby would slap up the simple porch columns in an afternoon, and I’d have everything painted and ready for the following weekend. HA HA HA. Like all things home building / renovating related – everything takes 10 times longer than you dream. In this case, it was totally worth all of the literal blood, sweat and tears we shed to make Our DIY House look more complete from the outside this summer. Here’s a quick gallery of what we did to our home this summer to up it’s curb appeal, and how we build our DIY porch columns.


Doesn’t she look much more homey now? In case you missed the post about the front flower beds, you can read all about them here.

They’ve already filled in magnificently this summer. I’ll chalk that up to a very hot June & July along with lots of hand-watering!

I’d highly recommend planting hardy roses in the Morden varieties if you live in Zone 3 like we do. They are simply gorgeous and bloom, bloom, bloom!

All of our other plants have been doing quite well too. I’m curious to see how they all survive our extremely cold winters!

Look at the difference a year – and some VERY hard work – can make! These photos were taken exactly one year apart. I simply can’t believe how much different our home looks with the porch columns my hubby built and all of the painting I did.

Here’s how we (er, my husband) made the porch columns:

Hubby framed out the existing structural columns with pieces of 2×4’s. He designed the frame to use as little wood as possible so that we could save some money, and he used a nail gun to hold everything in place. We made the columns measure about 1 foot square.

After framing out the columns, my husband cut some 2 x 6’s (for the tops) and 2 x 10’s (for the bottoms) to use as simple, chunky trim. He mitered all of the corners nicely.

Finally, he cut some plywood to cover the framed columns between the top and bottom trim.

My job was to prime and paint all of the columns and trim. I’m SO close to done, but frankly it’s a horrible job. My goal is to be finished before the snow flies!

We also filled in an unsightly gap between the bottom of our siding and our porch with a piece of trim that we painted white. What a difference!

Finally, I painted our plywood porch flooring and stairs with some extra grey paint I had on hand. I sealed it with some polyurethane so that it will last until we can afford to tile the porch floor with slate.
I’m so proud of all of the hard work we did on our home’s exterior this summer, and I can say with confidence that it was 100% worth every bit of time we spent! We’re going to enjoy every last summer evening we can sitting on our porch and enjoying the gorgeous sunsets.

DIY Porch Columns
Instructions
- Frame the existing structural columns with pieces of 2×4’s. We designed the frame to use as little wood as possible so that we could save some money, and then used a nail gun to hold everything in place. We made the columns measure about 1 foot square.
- After framing out the columns, we cut some 2 x 6’s (for the tops) and 2 x 10’s (for the bottoms) to use as simple, chunky trim. We mitered all of the corners nicely.
- Cut and install some plywood to cover the framed columns between the top and bottom trim.
- Prime and Paint!
Pin Me:







Holy smokes! It looks absolutely AHHHHMAZING Christina (and hubby)! LOVE the columns!
Thanks, Kristi! My hubby ROCKS. 🙂
I’ve heard that slate outdoors is a bad option for us Canadians. Slate is composed of layers, and porous to boot, so all of our freezing and thawing cycles just destroy it in a few years. So sad, because it’s so beautiful! Probably my favourite stone.
Thanks, I’ll have to pass that on to Sean! He thought slate would be OK, but we might have to look for a better option.
What a difference the columns have made. And of course the rambling roses finish it off. Great stuff Christina and we hope you don’t mind that we shared a taste of this over at ours.
http://www.renocompare.com/2015/09/front-porch-garden-design/
Regards Jamie
Thanks so much!
Love, love the door. I am stealing the idea.
I have been admiring your house and though this is a totally unrelated comment, I am interested to know if this is a custom design, or a stock plan? My sister is looking to build on farm land in Canada and this house would be perfect! May I be so bold as to ask for the design? Thank you and great job! I love it!
This was a stock plan that we customized. Here’s the plan we used as a starting point: https://www.pinterest.com/pin/95208979592594052/
What is the color of your door and what kind of paint did you use for it?
Hi, Christina. I absolutely love your house!! I was curious what type of siding you used. Thanks!!
This is so beautiful!11. One thing you might want to consider is wider steps up to the house. Can’t wait to see what you do next. Love how economical you are with your projects!
Amazing change to those columns! We’re thinking of doing something similar with our cheesy, stock colonial columns. How has the plywood held up in the weather? And how did you join the edges? did you miter them? Glue them? T