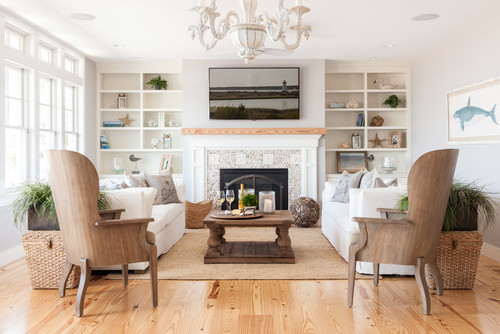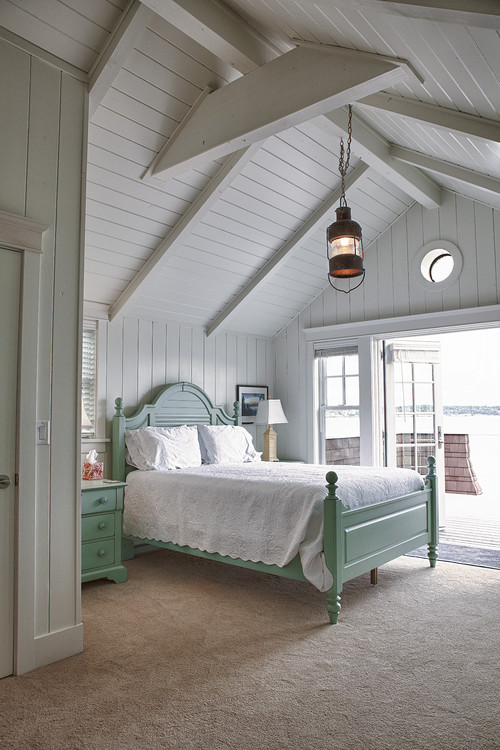The Plan & Breaking Ground – Mom’s Lake House Project
We’re building again! And it might not be what you think. Let me introduce to you: Mom’s Lake House. This is a very special project that my hubby, my mom, my dad and myself are embarking on this Fall. We’re building a gorgeous little home on a lake nearby that will have classic Hampton’s beach house appeal and a ton of DIY finishes. I really enjoyed sharing with you the adventures of building our own home, so I thought I’d once again chronicle the building process. This time, we have two designers (my mom and me) and two builders (my husband and my dad) in the mix, so things might get interesting! Regardless, I know there will be ups and downs just like our last build, and when Mom’s Lake House is finished next year, we’ll all be so proud and excited. I can’t wait to share our adventures with you here!

Here’s how the lake lot looked last week. It’s small, but it backs onto a lovely green space that runs along a beautiful little lake. My hubby just had the excavators dig out the hole for the home, he’s had the footings poured, and now he’s ready to stack the ICF foundation.

The plans were finalized a few weeks ago, and this home is going to be adorable! My mom made sure that it had classic lake house looks with its steeply pitched roof line and tons of windows. You can see how the back will look here with the balcony, porch and walk-out basement. It’s going to be so dreamy!
So far, we’ve decided the house will be inspired by a classic Hamptons beach home with lots of traditional fixtures, beachy looking hardware or laminate flooring, and lots of white and linen colours everywhere. The home has an open concept main floor with three bedrooms on the second floor. It will be perfect for my mom and dad, and they’ll be able to host guests when they want to!
Here are some inspiration photos so that you can get an idea of the look we’re going for:












How citing Christina! So wonderful you an all work together on it! Excited to follow along!